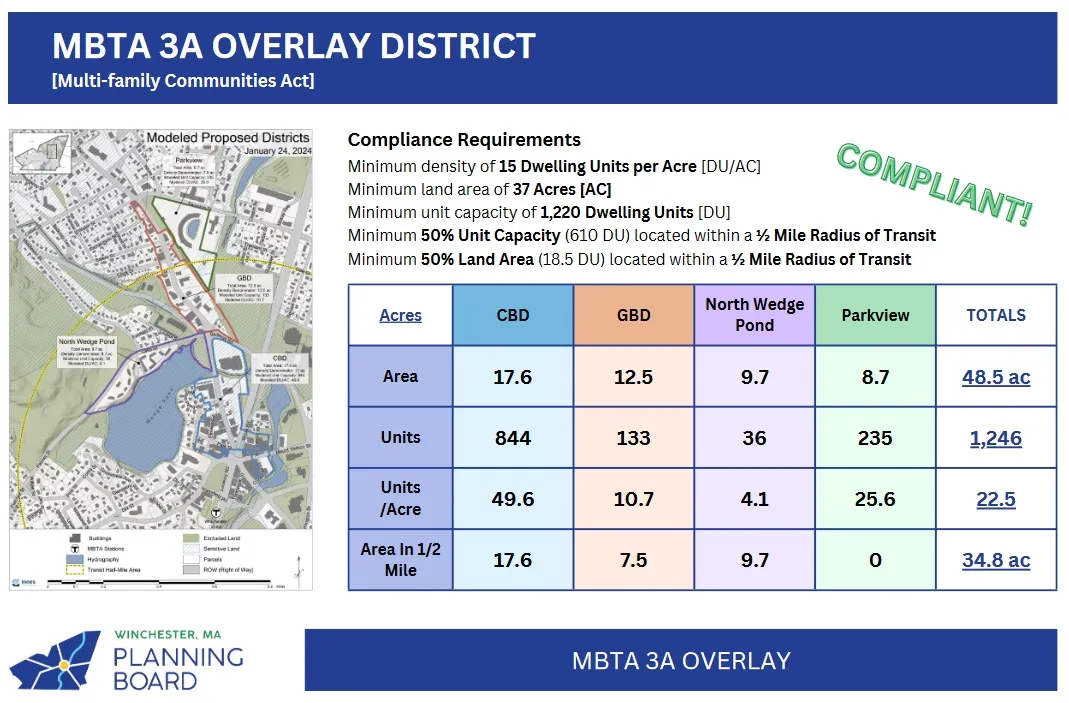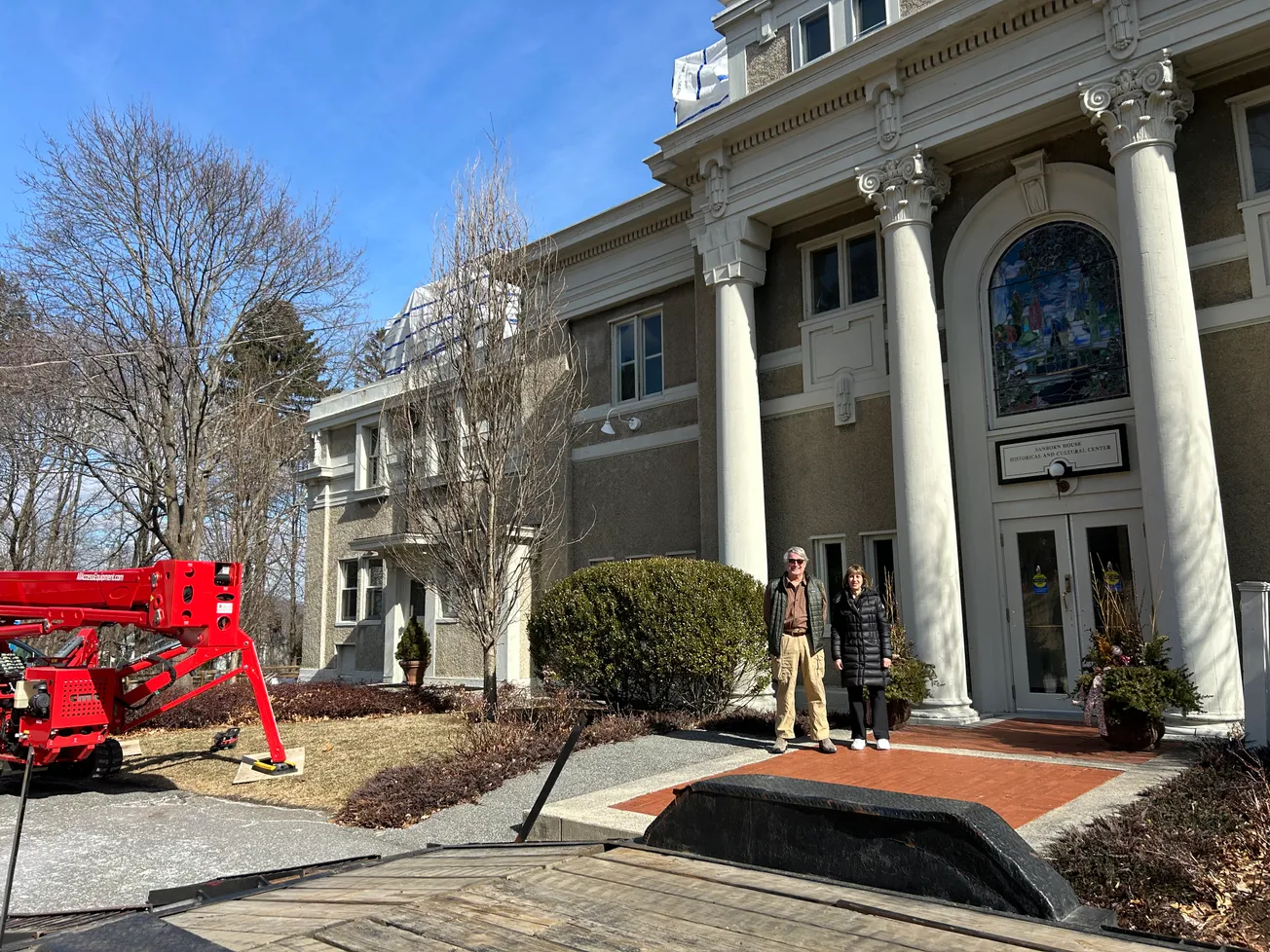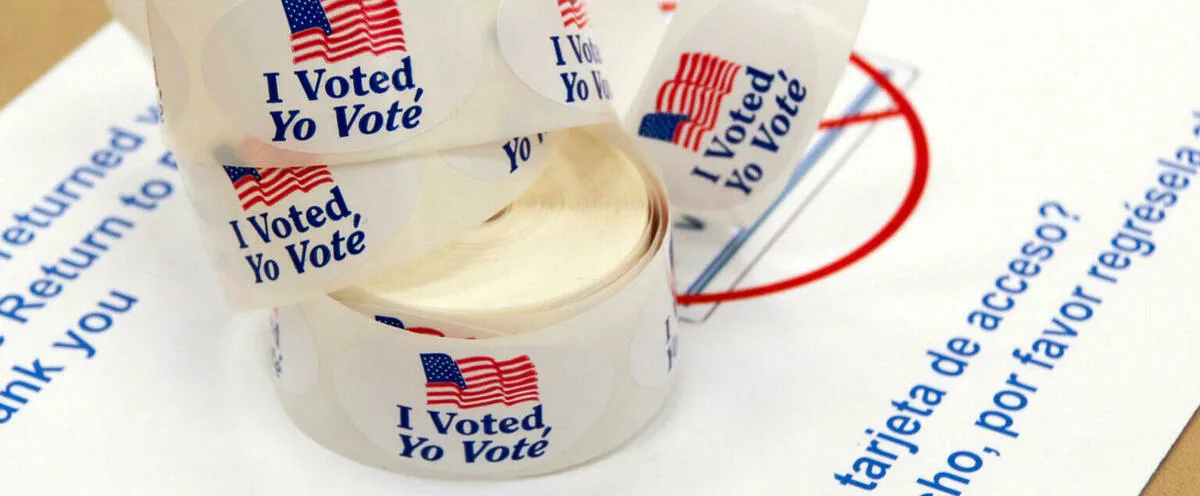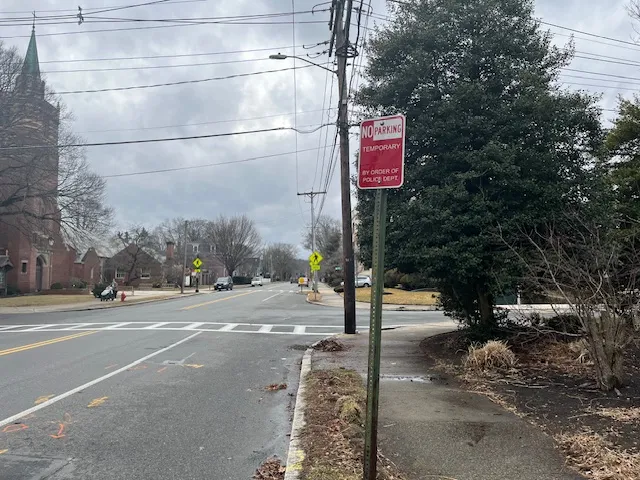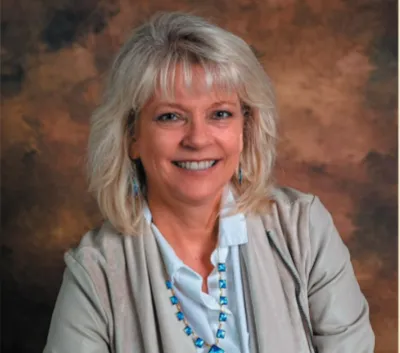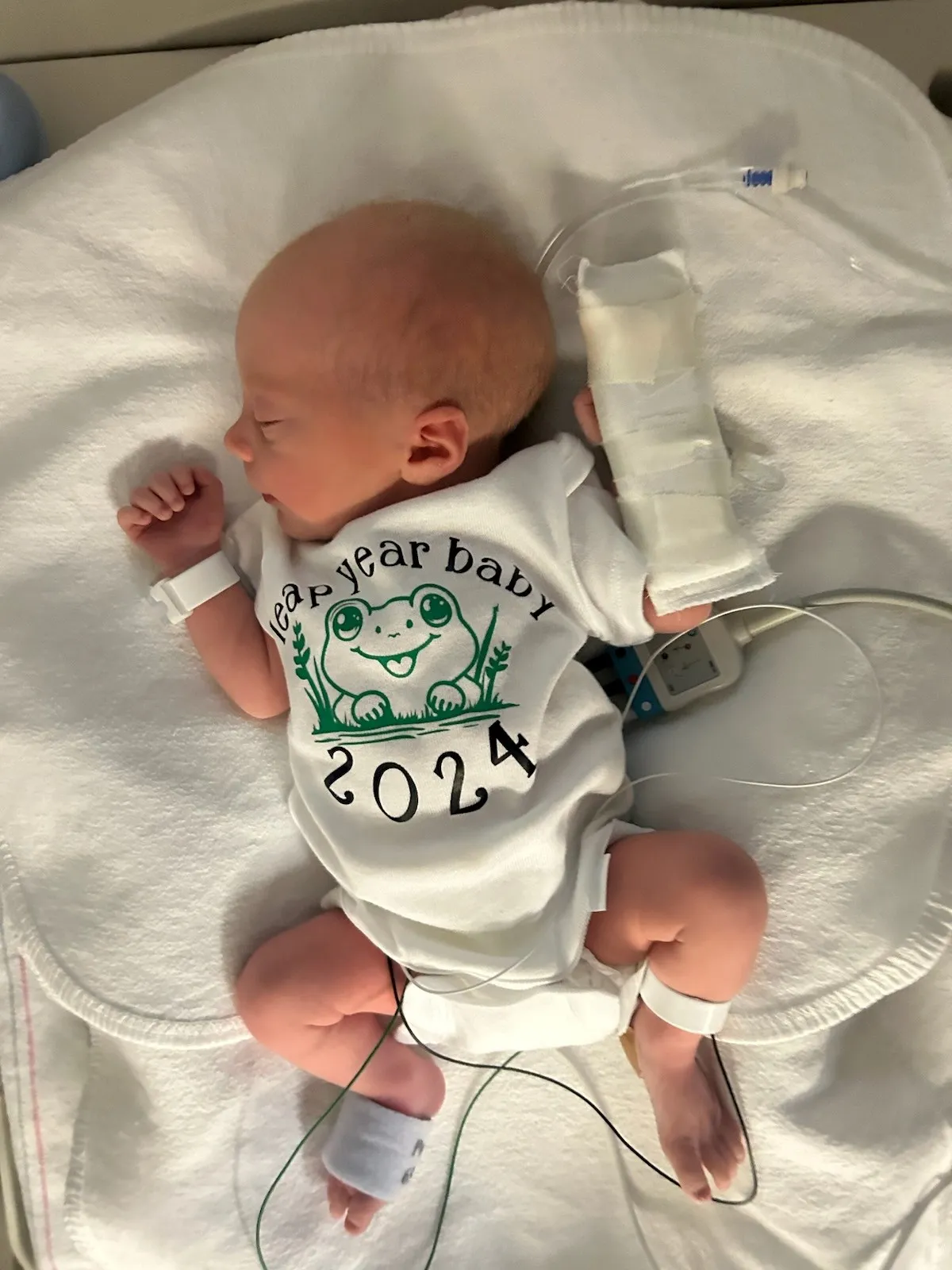Table of Contents
The Winchester Town Meeting in April will vote on a zoning proposal intended to comply with Massachusetts’ MBTA Communities Act and increase multifamily housing near the town’s commuter rail station.
The act, passed in 2021, requires 177 MBTA communities like Winchester to adopt new zoning that allows multifamily housing by right in eligible locations by the end of 2024. The goal is to promote sustainable development and increase housing production near transit.
The Winchester Planning Board has identified just over 48 acres of land across what would be four subdistricts, centered around its commuter rail station, to rezone for multifamily housing. The area encompasses both sides of North Main Street heading north and is currently zoned for business uses.
According to Planning Board handouts, sizes and number of units per subdistricts are as follows:
· The Central Business District spans 17.6 acres and accommodates 844 units, averaging 49.6 units per acre.
· In the General Business District, there are 133 units spread over 12.5 acres, resulting in an average of 10.7 units per acre.
· The North Wedge Pond area, covering 9.7 acres, includes 36 units, which translates to 4.1 units per acre.
· Parkview district, with an area of 8.7 acres, contains 235 units, giving an average density of 25.6 units per acre.
· Overall, the combined area for these districts is 48.5 acres with a total of 1,246 units, averaging out to 22.5 units per acre.
“The state is requiring Winchester to zone for 1,220 new residential units and our current model suggests that we will zone almost three-fourths of that within a 0.5 mile radius of the Winchester Center commuter rail station,” said Town Planner Taylor Herman.
During a Feb. 13 public meeting, the Planning Board focused on zoning regulations and design guidelines for the MBTA 3A overlay district. The board members discussed ideas for parking minimums, building heights and densities, setback requirements, and allowed land uses for different subdistricts. However, it did not take any official votes to approve specific recommendations.
“The (3A zoning) article requires final legal review ahead of a March 15 deadline to finalize warrant articles for Town Meeting,” said Planning Board Vice Chair Sally Dale in an interview with the Winchester News. “Public hearings will also take place over the next six weeks. Outreach efforts and accessible information for town meeting members are crucial.”
The Feb. 13 conversation helped Herman gather input that will be used to develop an updated draft of the zoning changes to bring back to the board and other committees for further discussion.
If approved on Town Meeting floor, the new zoning would comply with the MBTA mandate before a Dec. 31, 2024, deadline, avoiding potential legal action and funding restrictions from the state.
The MBTA zoning article is complemented by another zoning proposal, according to Herman.
“The first article is for MBTA 3A compliance and the second is to change the underlying zoning of North Main Street — the area between the rotary and the Woburn line,” said Herman.
The proposed zoning overhaul comes as part of the North Main Street Corridor Revitalization Project, identified as a priority in the town’s 2030 Master Plan adopted by Town Meeting in 2020.
“We have to update zoning that has been unchanged since the 1960s,” said Dale. “This will enable housing options near public transit while complementing our downtown.”
The new zoning aims to reduce restrictions on density, building heights and parking minimums to facilitate new housing. It requires ground floor retail in mixed-use buildings and lays out specific build-to zones and setback requirements.
The 3A zoning’s objectives
“We’re trying to extend downtown vibrancy up North Main Street in a responsible way,” said Herman. “The vision is higher density development closer to downtown that transitions to neighborhood scale heading north.”
To that end, the tallest development would be allowed closest to Skillings Road and Lake Street, where the North Main Street parcels back up to Skillings Field to the east and Department of Public Works land to the west. Building heights would decrease moving north, with the zoning capping heights lower near residential neighborhoods.
While the zoning overtly supports housing production, Herman stressed that actual development under the new zoning would occur incrementally over decades per market demand. The zoning simply enables such projects by right should property owners look to redevelop.
“For the most part, what is allowed to be built today, is what will be built in the MBTA 3A overlay,” Herman said. “The only major difference is that residential-only developments can be built under 3A without the need of a special permit.”
He added, “Ideally, we would want to see mixed-use development near our downtown, so we will be including development incentives to developers which will allow them to build higher if they include commercial in their projects.”
The Dec. 31 deadline
Winchester officials have been developing the zoning proposal over the past year and a half. The final plan headed to Town Meeting incorporates input from developers, residents and business owners.
Herman said the zoning being proposed allows for new businesses and residents, with the most impact being providing housing for 25-35 year olds and seniors who increasingly cannot afford homes in Winchester; however, reaching full density will take decades.
It’s a sentiment shared with Dale.
“Massachusetts is an incredibly desirable place to live,” she said, “and the inequity in housing that plagues our state can be addressed in a way that advances Winchester’s character, not compromises it.”
Winchester News is supported by our community. Please donate to support our work.
This article has been updated to clarify the locations of where development will be allowed.

